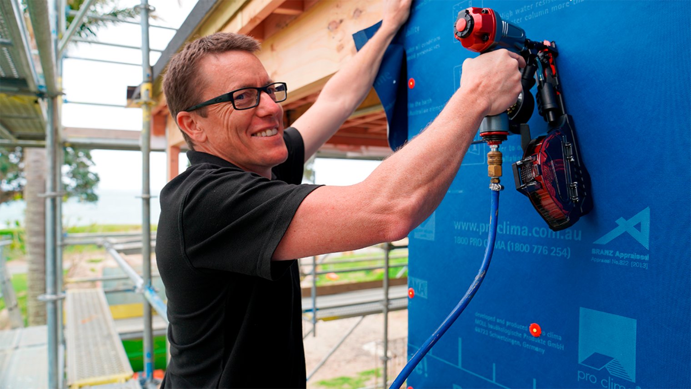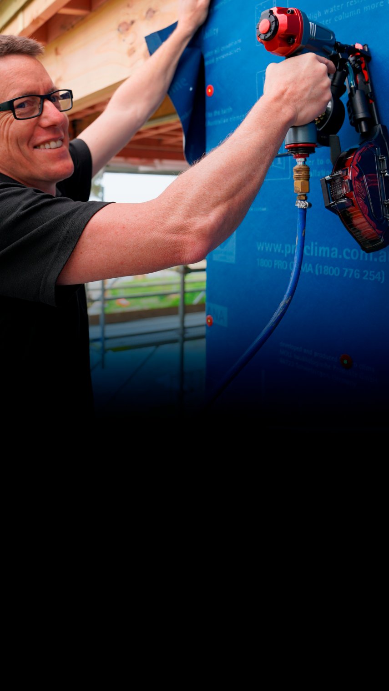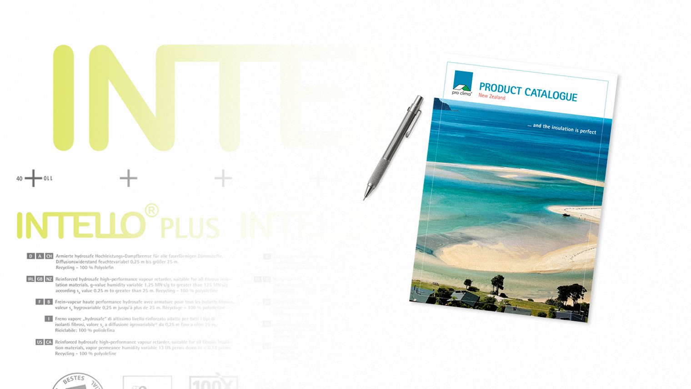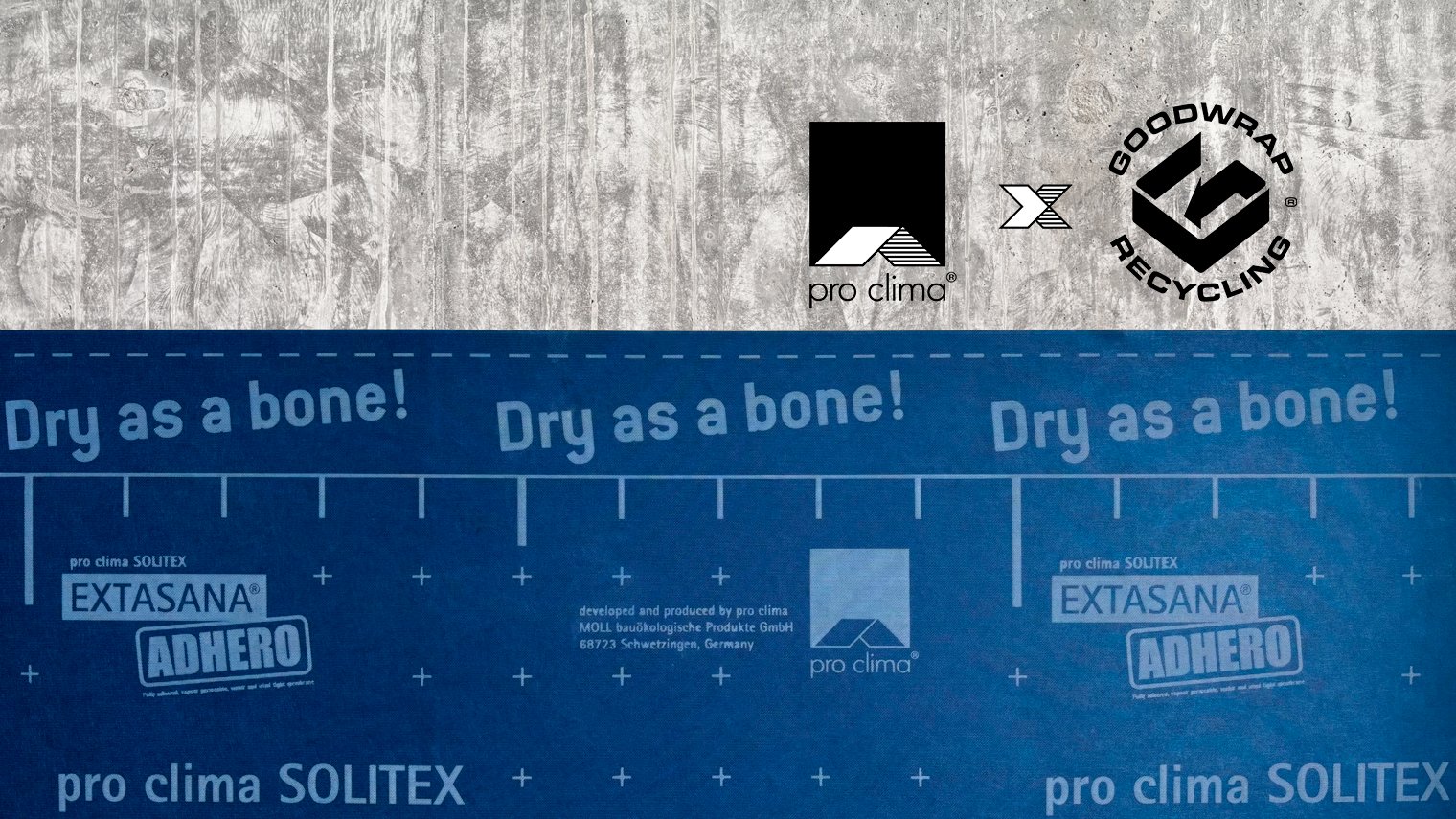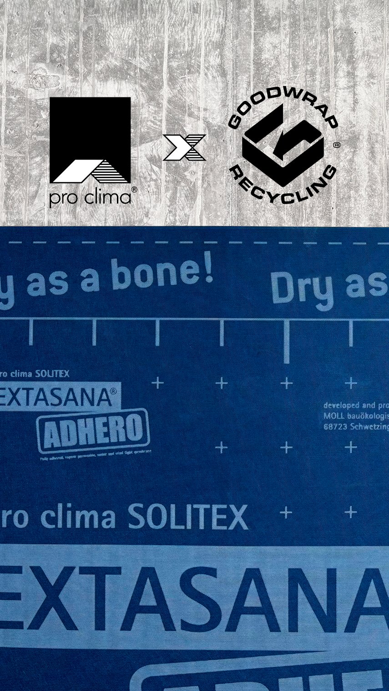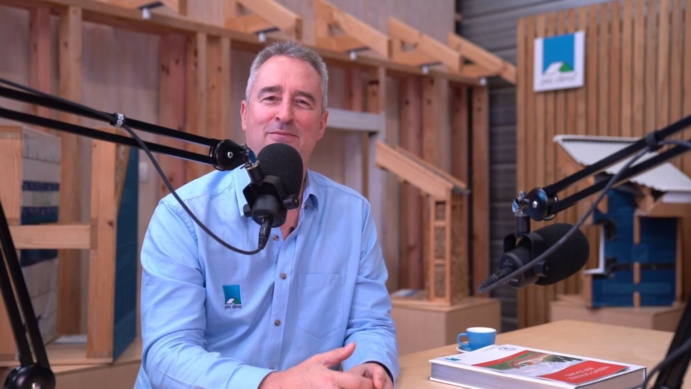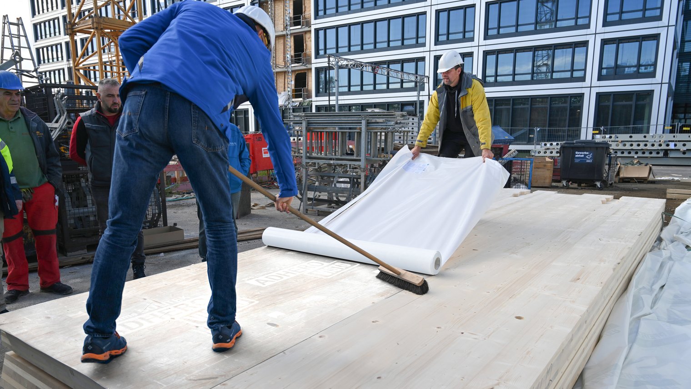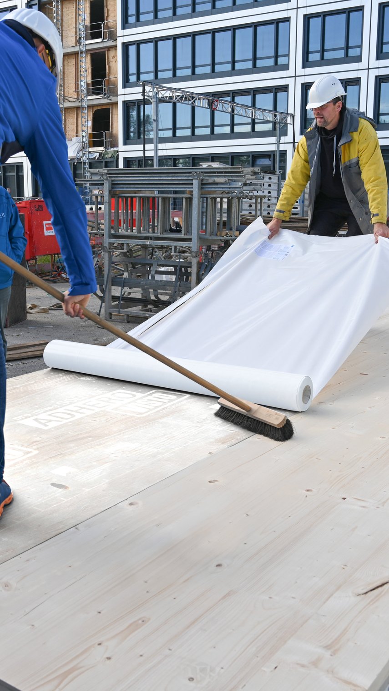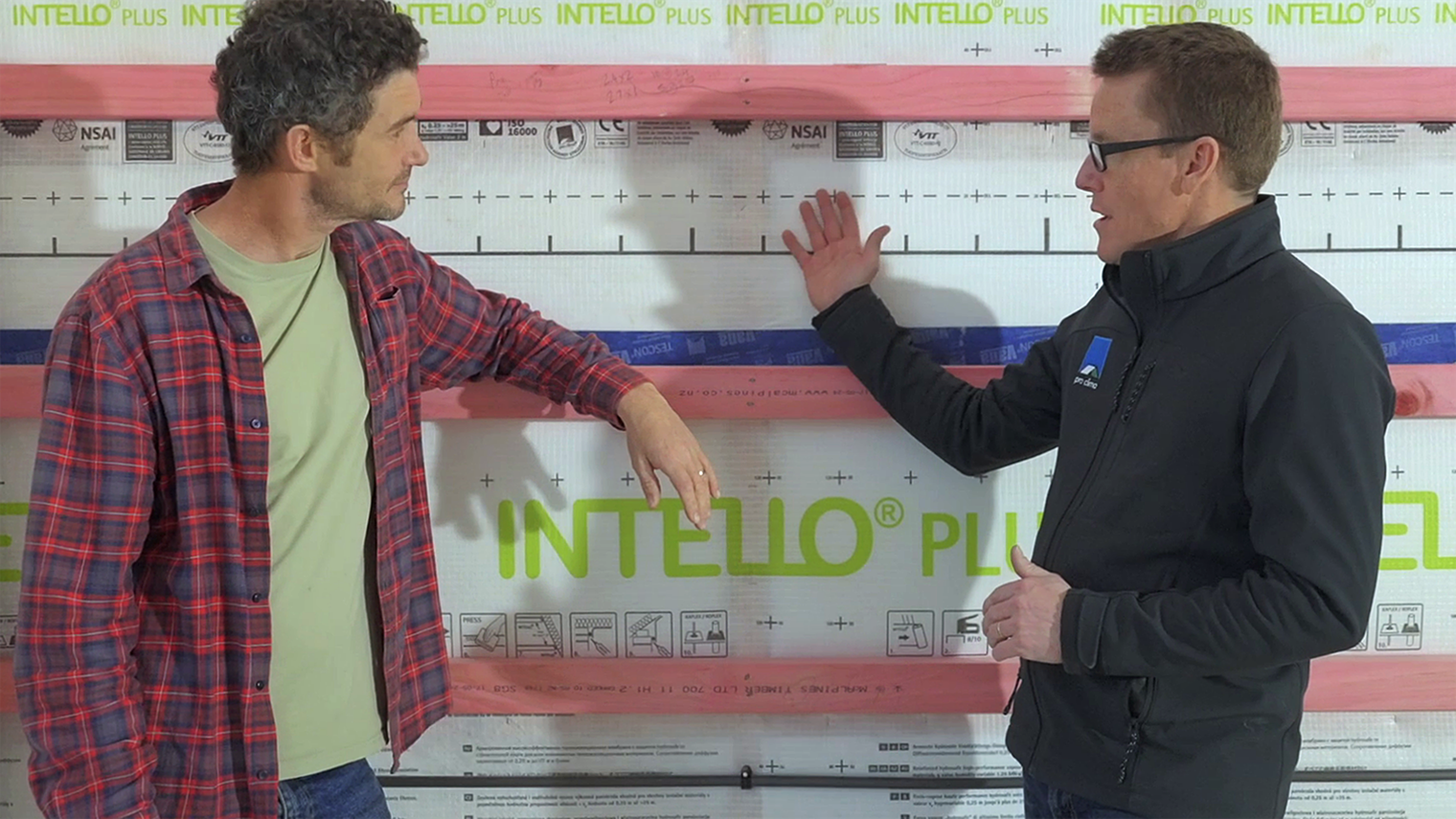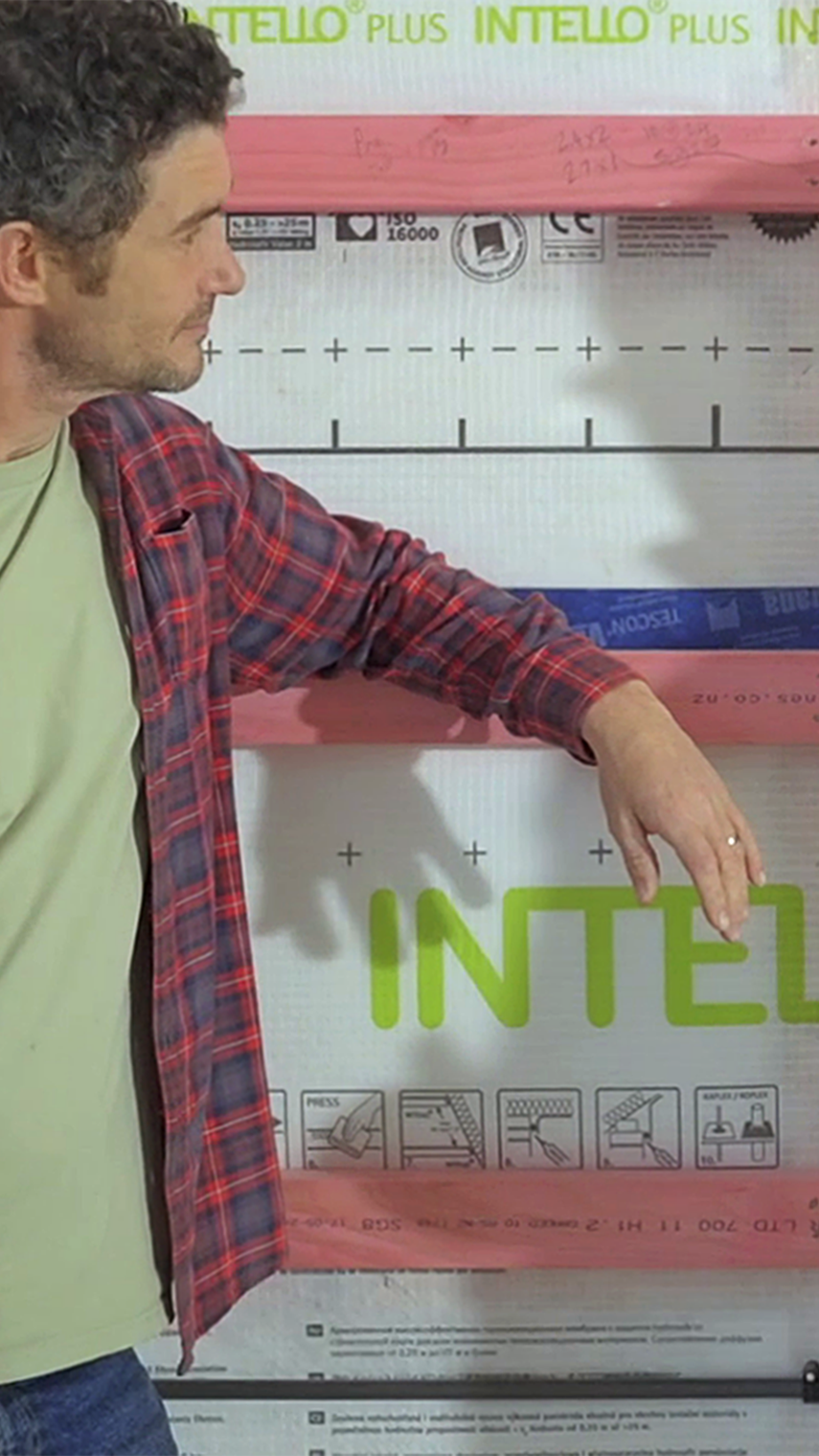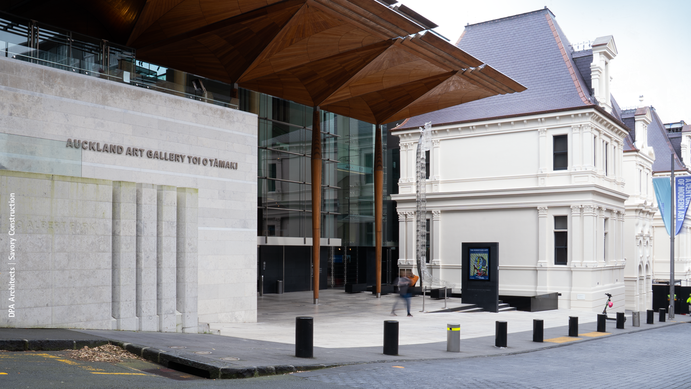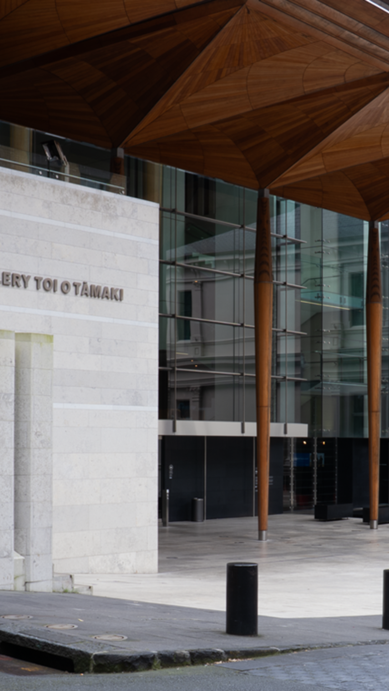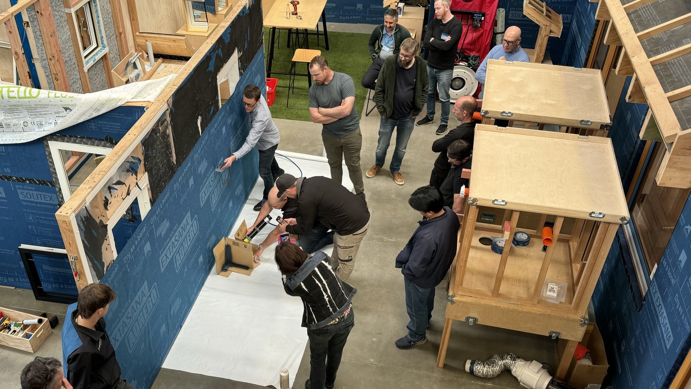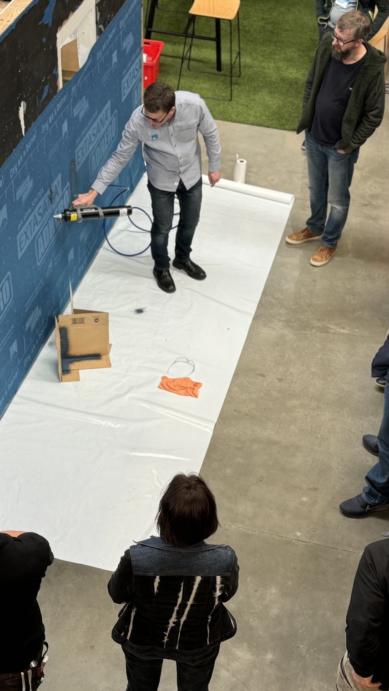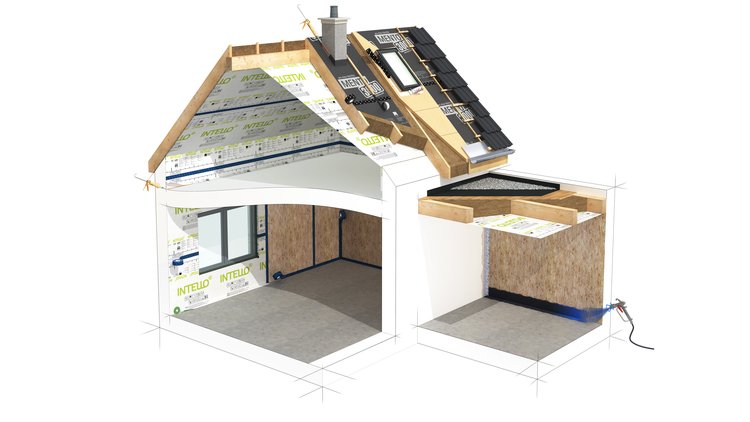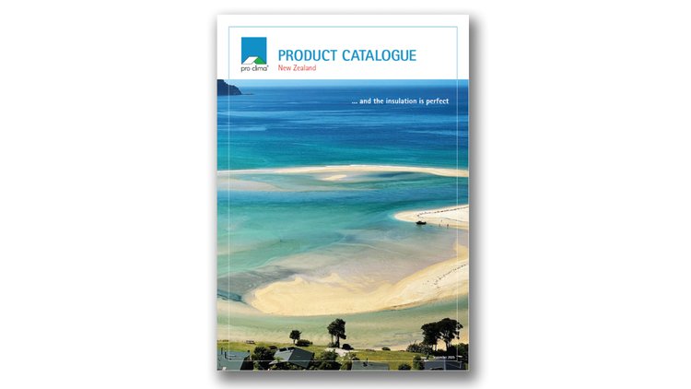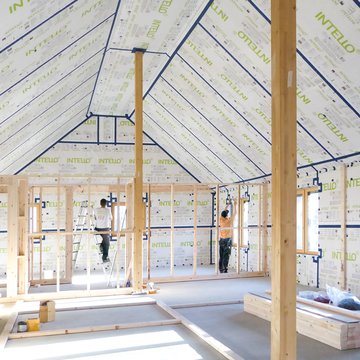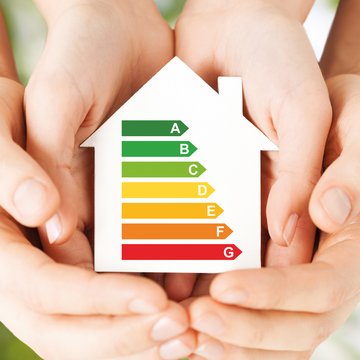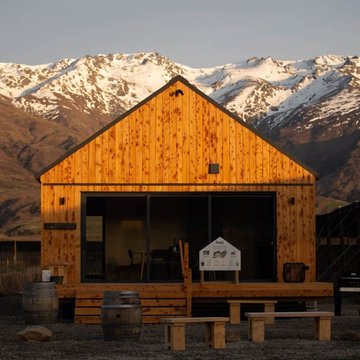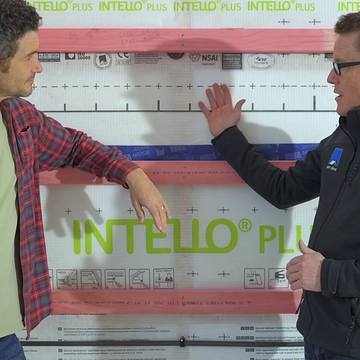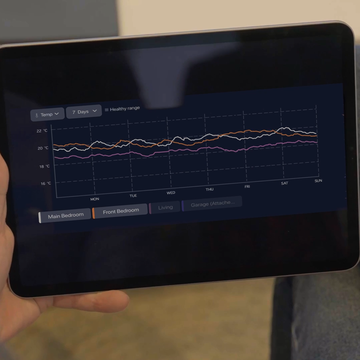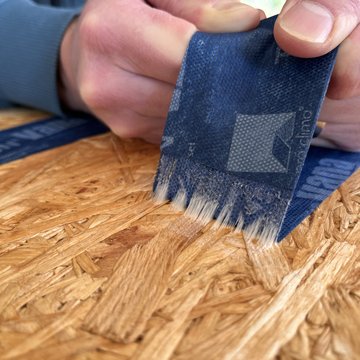Home
Systems Delivering Energy-Efficient, Durable, Healthy Homes
Pro Clima manufactures high-quality membranes, liquid sealants, adhesives and tapes for reliable weathertightness and airtightness systems, helping you build homes that perform efficiently, last longer and feel better.

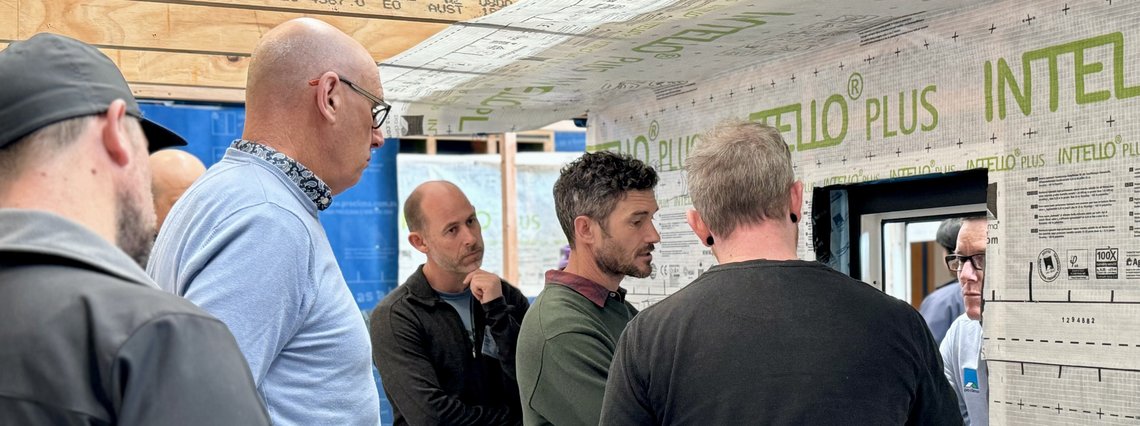
We all want to live in and work in homes and buildings that are healthy, energy efficient, and friendly to the environment. Pro Clima’s airtightness and weathertightness patented building systems, in combination with effective insulation and appropriate ventilation, create energy-efficient, low-allergen-emitting, comfortable, healthy homes and places of business. Pro Clima’s patented systems also ensure the insulation's long-term effectiveness and the building's structural durability by protecting it from moisture damage, thereby ensuring your healthy, energy-efficient and eco-friendly environment remains that way for many years in the future.
Pro Clima is a leader in developing and manufacturing intelligent, high-performance sealing systems for thermal insulation in construction. Established in 2006, Pro Clima NZ Ltd. was the result of extensive research that identified a need for high-quality airtightness and weathertightness products in New Zealand.
Pro Clima has been providing intelligent airtight and weathertight building solutions from Germany to the world since 1981. Lothar Moll, Director of Pro Clima NZ Ltd and Pro Clima Germany, is a world-leading building physicist and expert on airtightness systems. In 1994, he discovered the MVTR – moisture vapour transmission rate variable membrane, the Intelligent part of INTELLO®, which became part of the patented pro clima Intelligent Airtightness System (IAS).
Product Catalogue
Planning your next construction project?
Ensure you include the leading edge and energy-efficient pro clima building techniques and system components.
Discounts for volume and trade apply.

