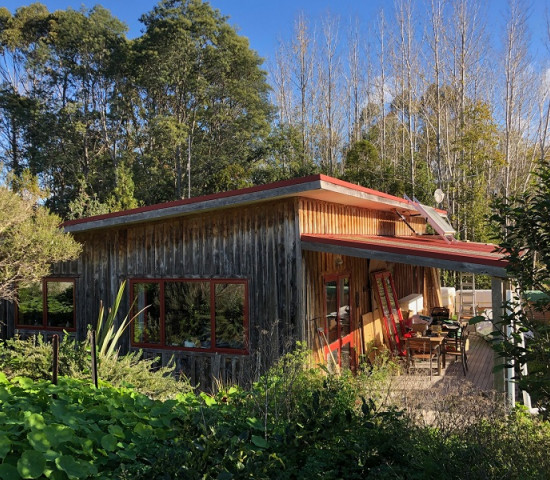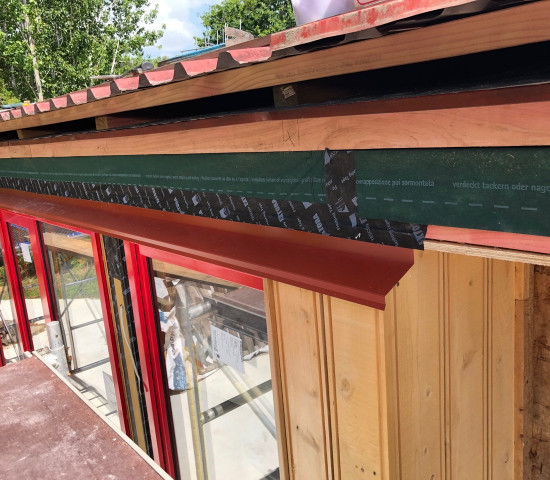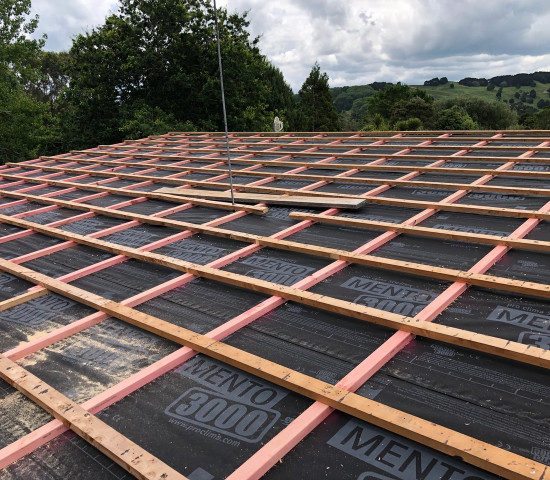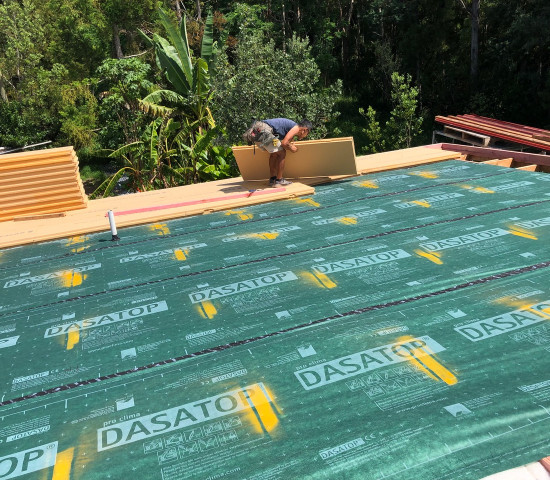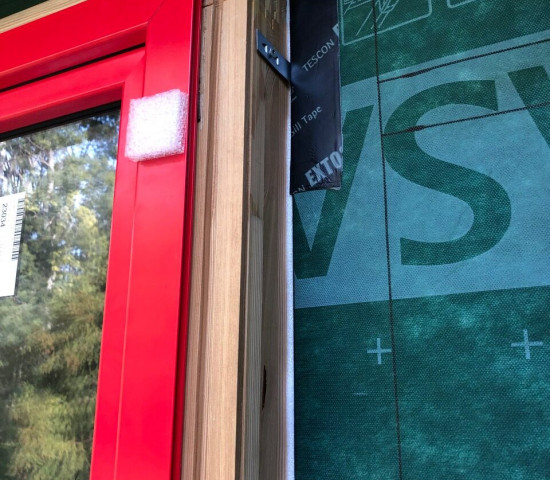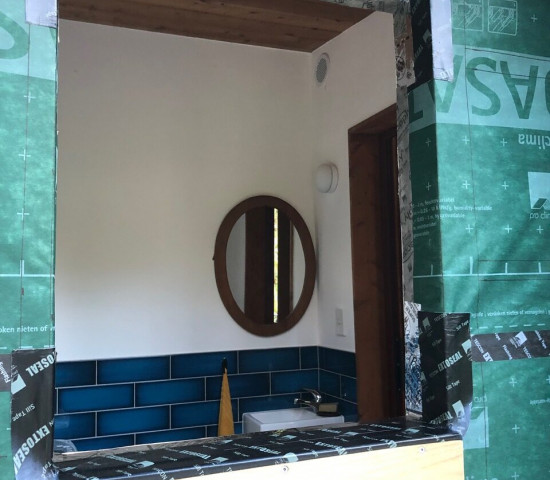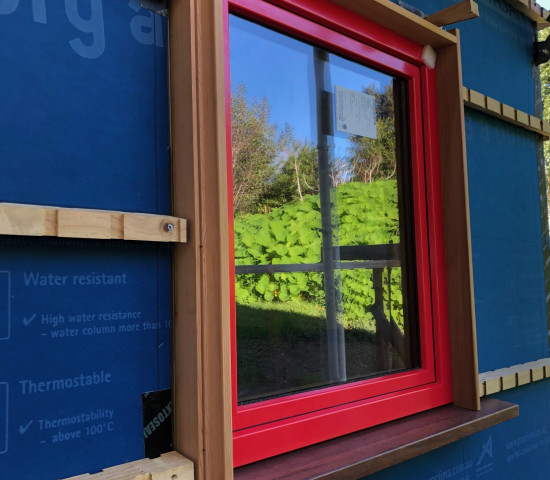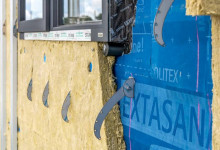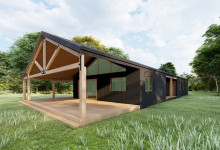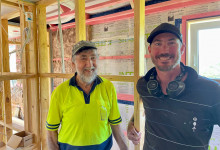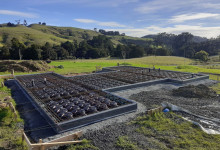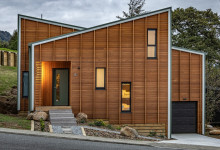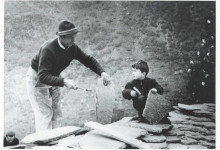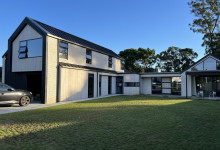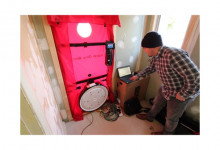Renovating the EnerPHit way in the ‘Winterless’ North
More Info
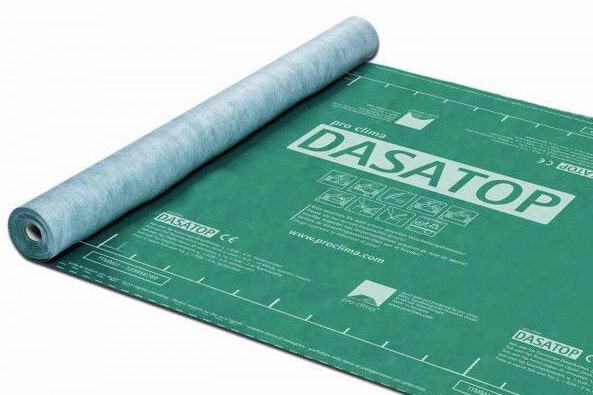
DASATOP® an air resistive barrier for installation over rafters and across sarking in roof renovation projects. The DASATOP® air and vapour control layer system has been specially developed for roof restoration and is installed from the outside over existing rafters, sarking boards or structure.
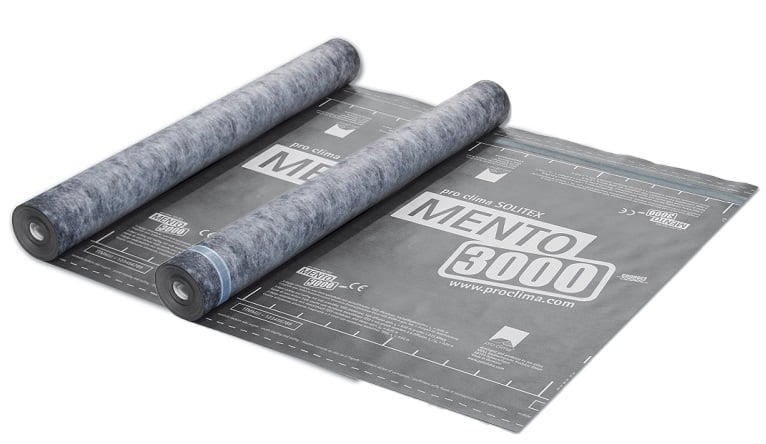
SOLITEX MENTO® 3000 provides superior weather and condensation protection for your roof, under all weather conditions. With type R4 classification (NZS 2295), it is suitable to be used in self-supported applications up to and including extra high wind zones.
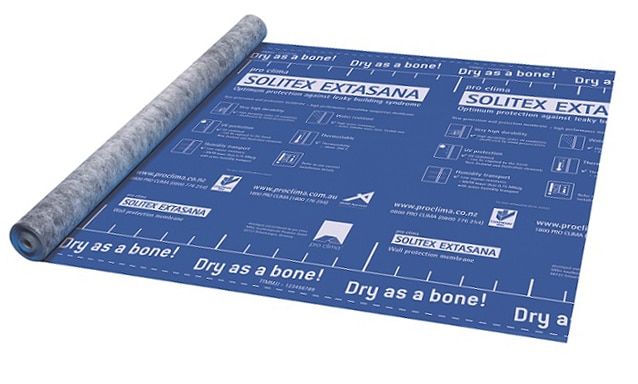
SOLITEX EXTASANA® wall underlay provides the best weather protection layer for your walls, under all conditions. It protects the building from wind, driving rain and other external sources of water, whilst allowing any internal moisture to escape through the vapour permeable, non-porous TEEE layer.
Retrofitting to the EnerPHit standard usually involves higher upfront costs compared to traditional renovations. However, the long-term benefits include reduced energy bills, improved occupant comfort in a draft-free but well-ventilated home, and increased property value.
Till Schlimme emigrated to NZ from Germany in 2018, to live out his retirement years in the natural beauty of the Northland countryside. A Cabinet maker and Builder by trade, Till purchased a house in the Kaiwaka area, with plans to fix it up and make it his ‘forever home.’
After spending his first winter in the house, Till realised improvements needed to be made to its thermal performance, to improve his level of comfort while reducing the amount of wood he was burning to keep warm. Having just arrived from a country that gets much colder than NZ in the wintertime, he was surprised by how poorly the house performed through the colder months in comparison to the house he lived in back home. Even though his new house was only around 15 years old, had 140mm insulated framing and double-glazed windows, it was still hard to keep comfortable.
Discussions around renovation options progressed further when friend Jason Quinn of Sustainable Engineering visited, with Jason introducing him to the EnerPHit renovation standard, and recommending he talk to Architect Guy Shaw of Energy Architecture about the project.
The German-based Passivhaus Institute developed EnerPHit as a certification scheme for the quality-approved energy retrofit of existing buildings and is internationally recognised for its predictable results. It aims to significantly improve the energy performance and overall comfort of older buildings while maintaining their architectural integrity. EnerPHit requires a higher level of energy efficiency than a standard NZ building code house, with specific targets for space heating and cooling demand, primary energy consumption, and airtightness (or lack of air leakage/energy loss). These targets are more relaxed compared to the Passive House standard for new builds, acknowledging the limitations and challenges of retrofitting existing buildings.
Retrofitting to the EnerPHit standard usually involves higher upfront costs compared to traditional renovations. However, the long-term benefits include reduced energy bills, improved occupant comfort in a draft-free but well-ventilated home, and increased property value, all of which Till was very keen to experience.
Energy Architecture, a Wellington-based Architectural practice specializing in high-performance and Passive House projects, specified the airtightness, weathertightness and thermal control layers and undertook the PHPP energy modelling of the house to ensure it would perform to the EnerPHit standard. In some ways, the PHPP thermal modelling leads the design and enables the designer to check assumptions to give a more predictable or calculated outcome.
According to Guy, the only tangible way to bring a timber-framed house such as Till’s up to the EnerPHit standard (without reducing the internal space) is to overlay the framing with an additional layer of insulation from the outside. Retrofitting from the exterior also meant that Till could continue living in the house while it was being renovated, something which would be a big advantage if this method of renovation were done at scale or on multi-unit developments.
Once Till removed the original timber cladding and roofing material, pro clima DASATOP® intelligent air barrier was installed onto the wall and roof framing, to form a continuous airtightness layer over the entire building envelope. DASATOP® is especially developed for renovations from the exterior and protects the structure from the weather during construction. On the mono-pitch roof, a layer of ply sarking was installed before the DASATOP® to better support the proceeding layers and provide a safer working platform for the build.
Following the installation and taping of the DASATOP®, a layer of GUTEX Multitherm 80mm rigid wood fibre insulation was laid over top, which provided a continuous layer of R2 Insulation to minimise energy loss. The pro clima SOLITEX® weather resistive barrier membranes were then installed over the GUTEX, with SOLITEX MENTO® 3000 connect used on the roof areas, and SOLITEX EXTASANA® on the wall areas which can be exposed to the elements for up to 90 days and 180 days, respectively.
As all pro clima SOLITEX® underlays are non-porous but highly vapour permeable, they can be installed right against the insulation even on roofs without the risk of moisture wicking through to the insulation. Keeping the structure and insulation dry during construction is critical to the long-term performance and durability of the building envelope, and as Till was doing most of the work either by himself or with help from a friendly neighbour, having a decent amount of time up his sleeve to install battens and claddings later was priceless.
Timber windows with Aluminium exterior facings from Dunedin-based Thermadura were selected and once installed were connected to the weather and airtightness layers using pro clima tapes. While nice big windows let in lots of natural light to the interior, they are often the main culprits of overheating our homes in summer and of making them feel like a fridge inside in winter. The combination of thermally broken window frames, high spec glass and external shading over the North & West facing elevations are therefore critical to the house being able to maintain a more even internal temperature with minimal energy use. And whether the windows are open wide during nicer days or closed during foul weather, the interior will always be kept fresh with the Zhender balanced mechanical heat recovery ventilation system delivering a continuous supply of fresh filtered air to all rooms and extracting the stale air from wet areas.
The EnerPHit retrofit experience has been interesting and rewarding for Till, but not one without its challenges. Doing most of the work himself often meant a slow rate of progress, which could have been detrimental especially when the roof area was exposed to the weather. Having had experience working with products such as the GUTEX insulation and the pro clima membranes and tapes previously really helped and gave Till the confidence that they would perform not only during the renovation process but more importantly for the rest of the building’s life.
Blower Door testing verifies the performance of the building by quantifying the amount of air leakage through the envelope other than through planned ventilation paths. A Blower Door result of 1ACH (Air Changes/Hour) or less needs to be reached for the building to achieve the EnerPHit standard. During the final Blower Door test on Till’s house, not only did it pass the EnerPHit requirement, but it also passed the more stringent Passive House requirement for new builds of less than 0.6 ACH, the first project of its kind in the country and something Till and all those involved in the project are very proud of. And given most of the houses in NZ would be relatively air leaky at around 5-10 ACH if tested, Till should be pleased (and nice and warm with little effort).
When asked whether renovating to a stringent standard such as EnerPHit in the ‘Winterless North’ was necessary, Tills response is that a high-performing building envelope will always provide a more controlled internal climate year round not just in the colder months, so it just makes sense!
Till fell in love with the house’s rural location and setting from when he first laid eyes on it, so it was worth investing the time and money to renovate for comfort. But like with anything we do, if something is done right with careful thought and attention to the details, we have more assurance of being able to enjoy the result of that work every day for many years to come, just like Till.
Architect – Energy Architecture
Consultants – Sustainable Engineering


