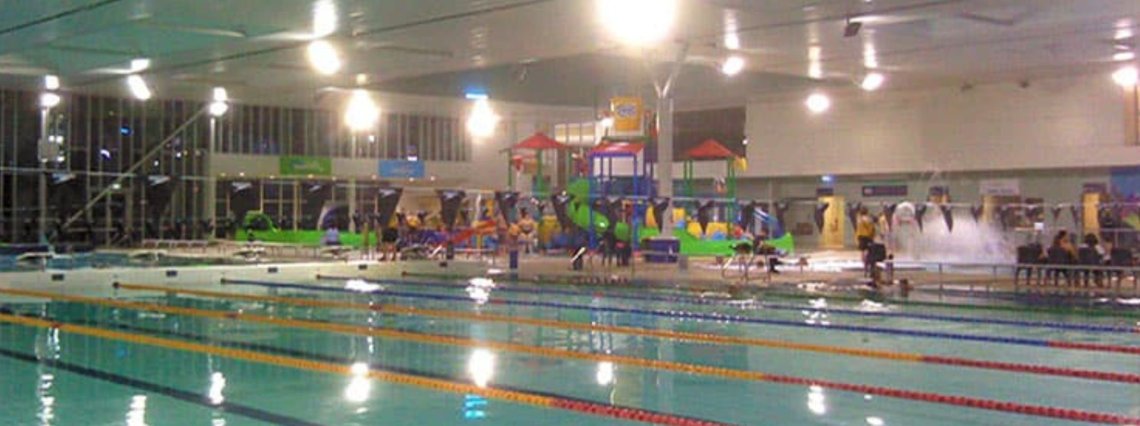pro clima Team
April 28, 2020


The new aquatic centre was the council's pride—a shimmering new facility meant to keep active people healthy and provide a safe place for kids. However, the new council owners noticed odd things about the building as soon as they turned the systems on.
The new AC systems, meant to run efficiently at a low speed, struggled to keep up with the humidity. Water consumption was higher than expected, and energy costs were high. Disconcertingly, the rain seemed to drip from random areas of the ceiling. Roof leaks were an obvious culprit, but if you looked at the roof from above, no probable water leaks were apparent. What was going on? It was time for some building science.
An airtightness test was performed by an ATTMA-accredited tester because an airtightness target for the aquatic centre was defined early in the project. A top-of-the-line AC system requires tight control of the building's pressure to function effectively, but you can’t control pressure with excessive air leakage.
When they turned on the blower doors, what did they find? First, the equipment couldn’t get the building to 50 Pascals test pressure, so it ran full blast because the building was so leaky. It had a permeability well above 10m³·h-1·m-2 at 50Pa (for reference, Passive House sets an equivalent of 0.6 ACH50, more than 15 times tighter). So, where was the culprit?
One powerful partner tool of the blower door is the infrared camera. With the blower door putting pressure on the building, leaking air heats or cools surfaces as it passes, allowing leaks to show more clearly in an image. This is the effect seen at this roof parapet in this picture. With the blower door creating positive pressure, the air leaks warm the parapet and make it light up in infrared like a road sign.
So much air leaked out from the parapet that, standing on the roof, one could smell the pool chlorine and hear kids splashing around inside. Opening it up and looking inside, the testers were shocked to see voluminous condensation, mould, and rust. This building is only a few years old.
Air leaked out of the parapets around the whole building, carrying extremely humid air with it that washed over cold metal surfaces. This is essentially a dehumidifier! Water from the pools evaporates and travels up by air leaks to the parapet, where it condenses into the “rain” that was the first sign of the problem in this building.
No amount of special material you can specify will make up for this poor design and construction of airtightness—one of the most critical characteristics of a high-performance building. Aquatic centres must control extreme environmental forces—heat, air pressure, and water vapour pressure—and any gaps around them will be readily exposed.
What level of airtightness would avoid these problems in an aquatic centre? The ideal air leakage through the building envelope would be — no kidding — zero. But a reasonable starting point for New Zealand might be 2.0 m³·h-1·m-2 @ 50 Pa, although many projects would strive for much better than this. With the wall and roof assemblies involved in buildings like this, such as metal, glass, and masonry, airtightness can be more straightforward to specify. The simpler and more precise your specification, the better the likely result.
I encourage you to specify an airtightness target for your next high-performance project and to specify testing for it, even if there is no penalty for not passing the target. This will give you powerful information about what you did well and what you can still work on. This process of improvement can lead to better outcomes on every project you do.
FYI, here is a link to a great free document about thoughtful design and construction for moisture control, with some simple advice for continuity and forethought: EPA Moisture Control Guidance
And an always-entertaining blog about energy and building performance issues: Two Rules for Preventing Humidity Damage
A thermally insulated, airtight building envelope plays a major role in determining how comfortable and pleasant an indoor environment is for us and how well we can work, learn or relax there. The air temperature has the strongest effect on our perception of comfort level: a temperature range of between 20 °C and 23 °C in homes is regarded as comfortable in winter, while temperatures of up to 26 °C are perceived as pleasant in summer. In this context, airtightness has a crucial influence on the effectiveness of thermal protection in both winter and summer.