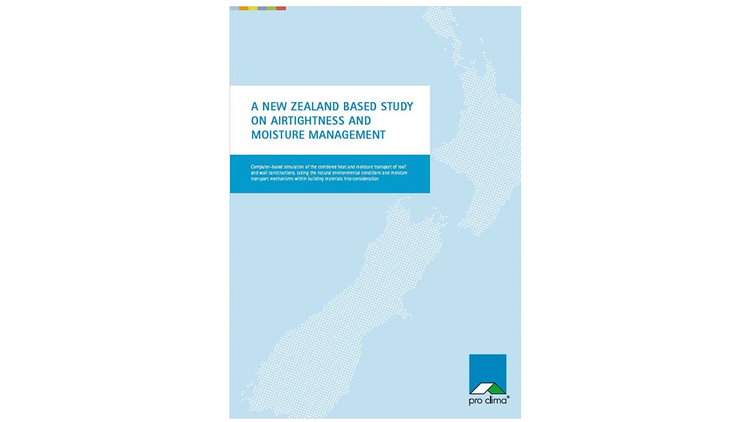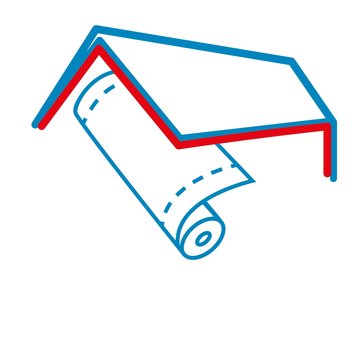Building Science

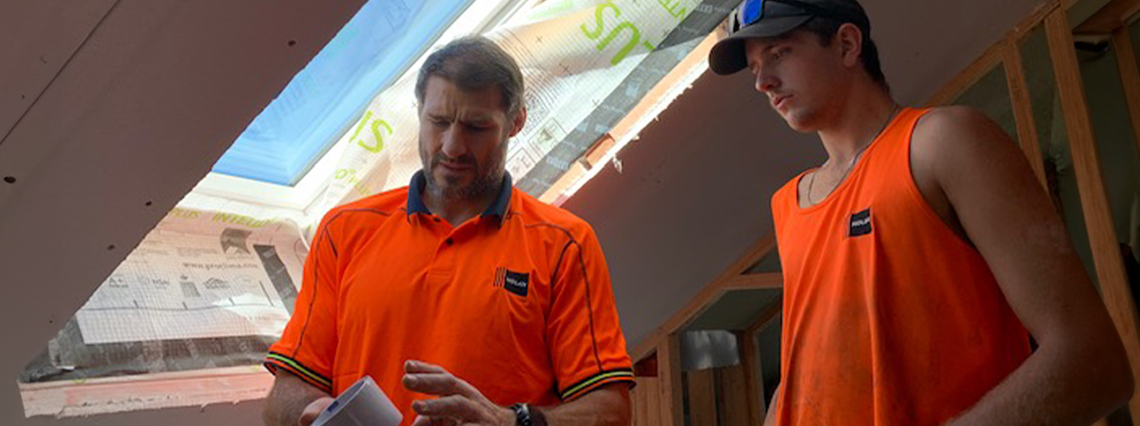
Building
Science
Building science brings together knowledge from the fields of physics, materials science, engineering, and architecture. It considers the energy performance of the building in combination with the building's interaction with the outdoor environment and the occupants inside it.
Instead of viewing each part of a building separately, building scientists treat the building as a complex system of interconnected components: the building structure, construction materials used, heat transfer, moisture movement, electrical, plumbing, ventilation, heating, air conditioning systems, occupancy, lighting, environmental effects & climate, and sustainability.
Key Areas of Focus
Building science in construction looks at several important factors:

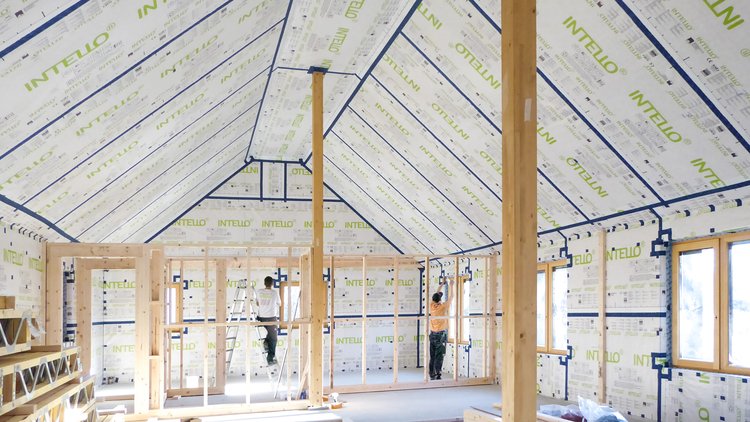
-
Building envelope performance: Examining how the outer structure of a building controls air, heat, and moisture movement.
-
Energy efficiency: Designing buildings and systems to use as little energy as possible for the best comfort outcomes.
-
Indoor environment quality: Ensuring spaces are comfortable, healthy, and safe with good ventilation, temperature regulation, and moisture control.
-
Durability: Creating buildings that can handle environmental challenges from inside and outside, and continue to work well over time.
-
Sustainability: Considering eco-friendly materials, performance and practices to lessen the building’s impact on the environment.

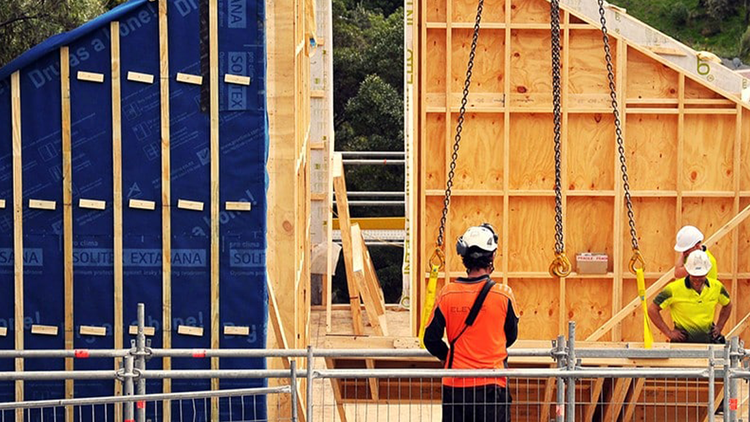
Role in Modern Construction
With buildings energy standards rising, building science is essential for:
- Preventing moisture problems resulting in mould and decay.
- Boosting energy performance by preventing heat loss or overheating; therefore cutting operating costs.
- Improving comfort and health for occupants.
- Extending a building's lifespan by improving durability.
- Meeting changing building codes and regulations.
Building science concepts are widely used by experts throughout different stages of a building's life cycle:

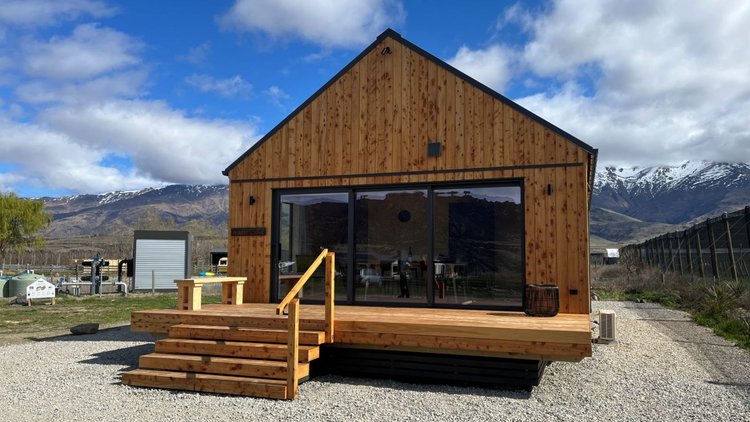
Design Stage
Architects and engineers use building science to:
-
Improve building envelope design for better energy efficiency and durability.
-
Choose suitable materials based on climate, building purpose, and performance needs.
-
Perform energy modelling using tools like P.H.P.P. to predict building efficiency and therefore guide design choices.
-
Apply Certified Passive House design methods to enhance thermal comfort.
-
Manage moisture effectively by detailing and selecting materials.


Construction Stage
Builders and contractors apply building science by:
-
Applying effective airtightness, weathertightness, insulation and other building control layers to meet intended performance standards.
-
Coordinating the installation of systems to avoid conflicts and ensure seamless integration.
-
Testing construction quality with methods like Blower Door tests and thermal imaging.
-
Maintaining the integrity of the building science principles.

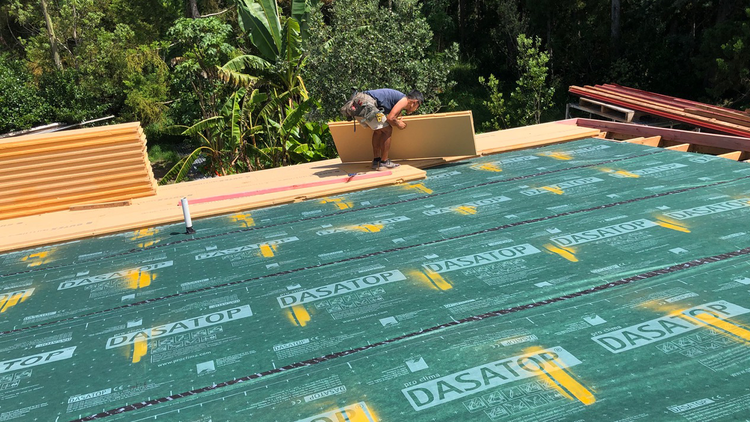
Renovation and Retrofits
Building science plays a key role in modernizing existing buildings:
-
Conducting thorough assessments to find performance issues and areas for improvement.
-
Creating retrofit plans that balance energy savings, durability, and air quality.
-
Performing energy retrofits to achieve major energy savings.
-
Understanding possible side effects of retrofits, like moisture concerns in newly insulated walls.

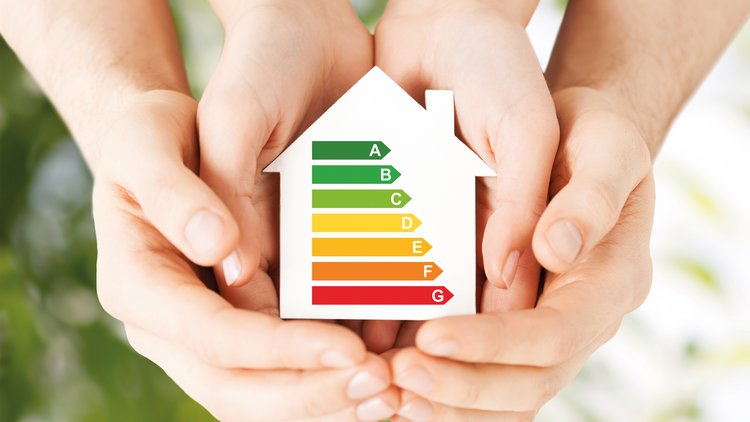
Operation and Maintenance
Facility managers and homeowners rely on building science to:
-
Operate ventilation and heating systems for energy savings and comfort.
-
Identify and fix issues related to air quality, moisture, or thermal comfort.
-
Use preventive maintenance to ensure long-term efficiency and durability.
-
Carry out performance checks and energy audits to spot improvement opportunities.
By following building science principles, construction industry professionals can create structures that are more energy-efficient, comfortable, long-lasting, and environmentally friendly.
Airtightness and Moisture Management Study
The pro clima Airtightness Study investigates heat and moisture transport in New Zealand buildings using the WUFI®, a computer program with BRANZ as its local partner in New Zealand. WUFI® utilises verified climate data from NIWA, the same data used by EECA for its Home Energy Rating Scheme (HERS). The updated findings reveal that 37% of homes experience indoor dampness, contributing to rising childhood asthma rates and highlighting the need for better solutions.
The pro clima system combats these issues by preventing mold and condensation, reducing structural damage, and ensuring year-round energy efficiency. We aim to raise awareness about the negative effects of damp construction and promote healthy living in the 21st century.
pro clima Podcast
The pro clima Podcast promotes healthier and more sustainable building practices in New Zealand. Our mission is to inspire the creation of durable, energy-efficient, and comfortable buildings for future generations. Each episode covers building science, design, and sustainability, featuring insights from architects, builders, and engineers on high-performance construction methods.
Listeners will enjoy case studies of exemplary New Zealand buildings and homeowner stories, as well as the latest energy efficiency and durability trends.
Join us in improving building practices nationwide!
