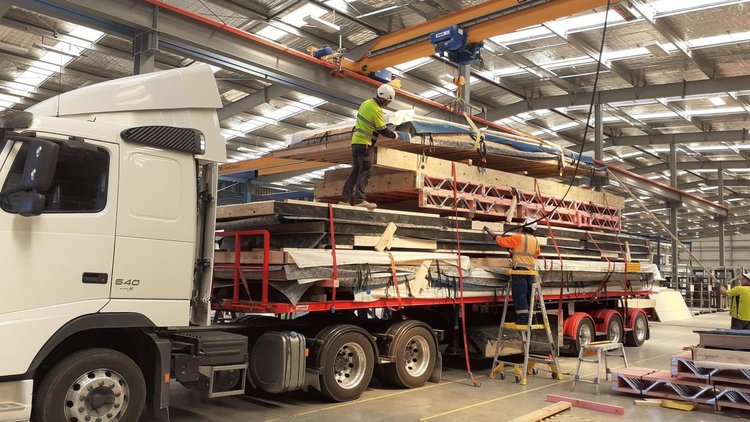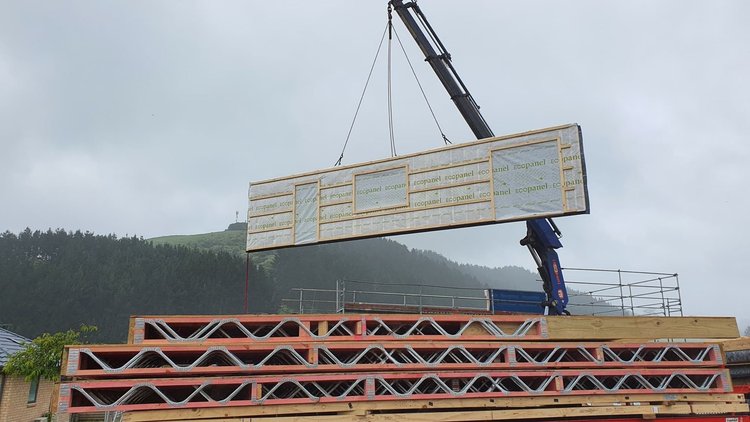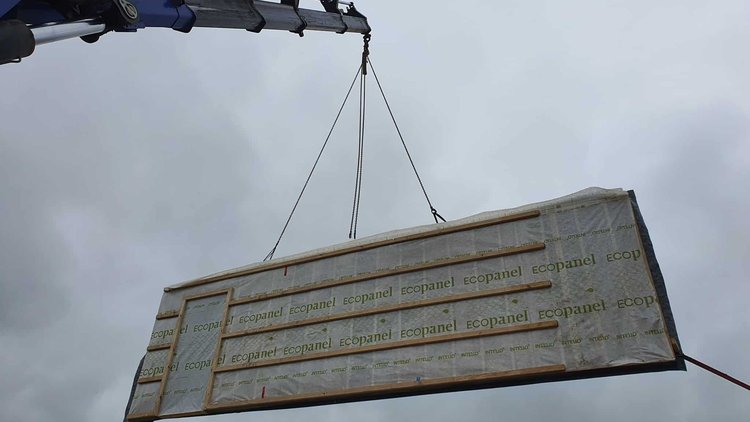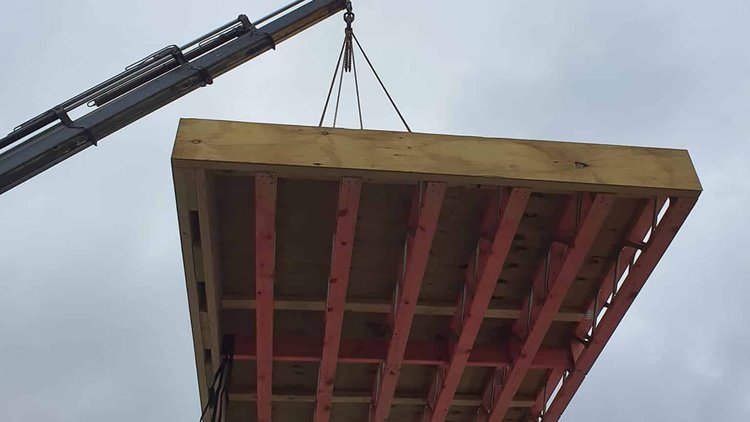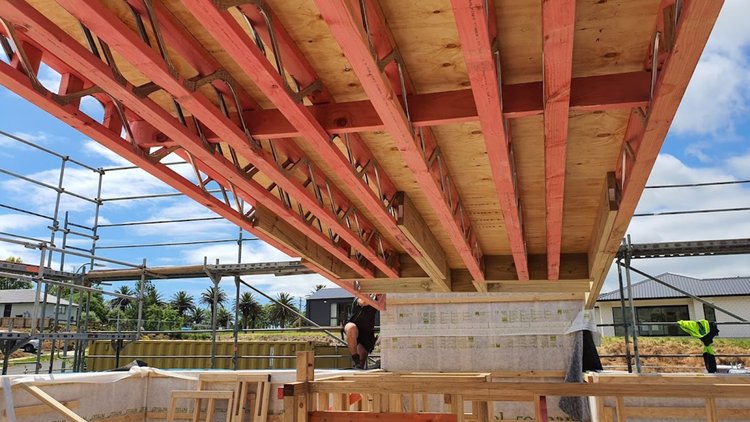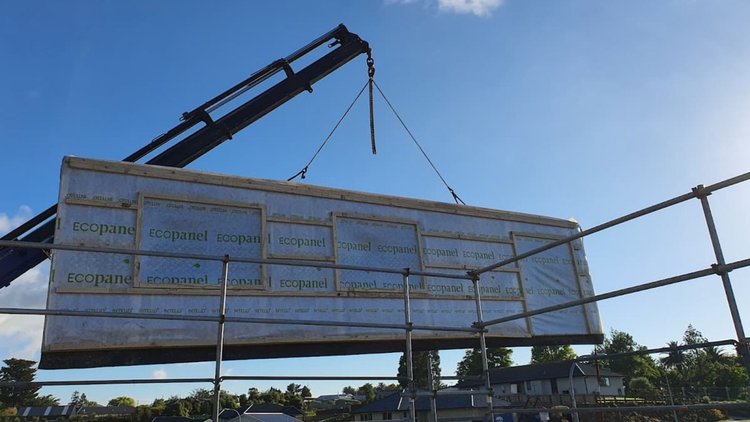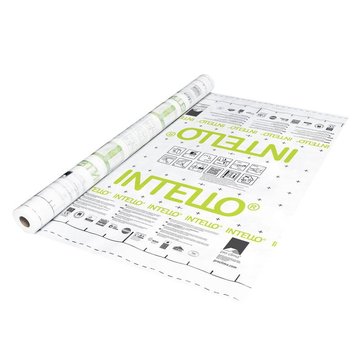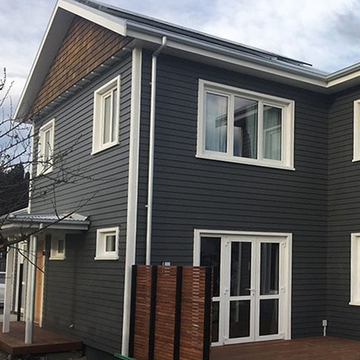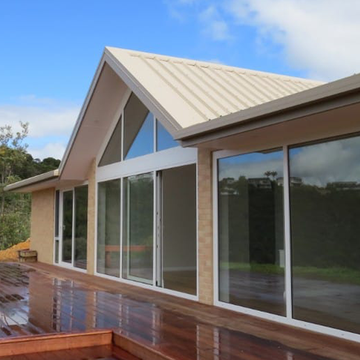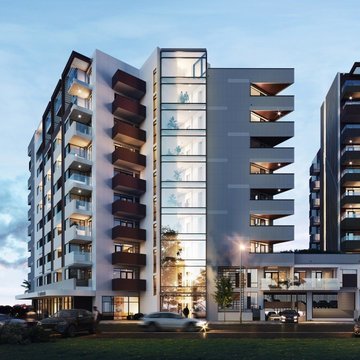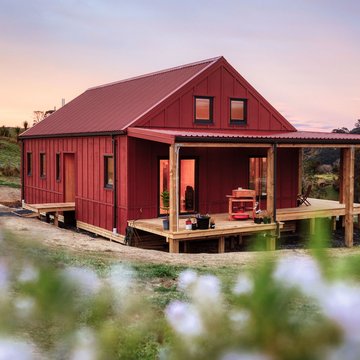Europe

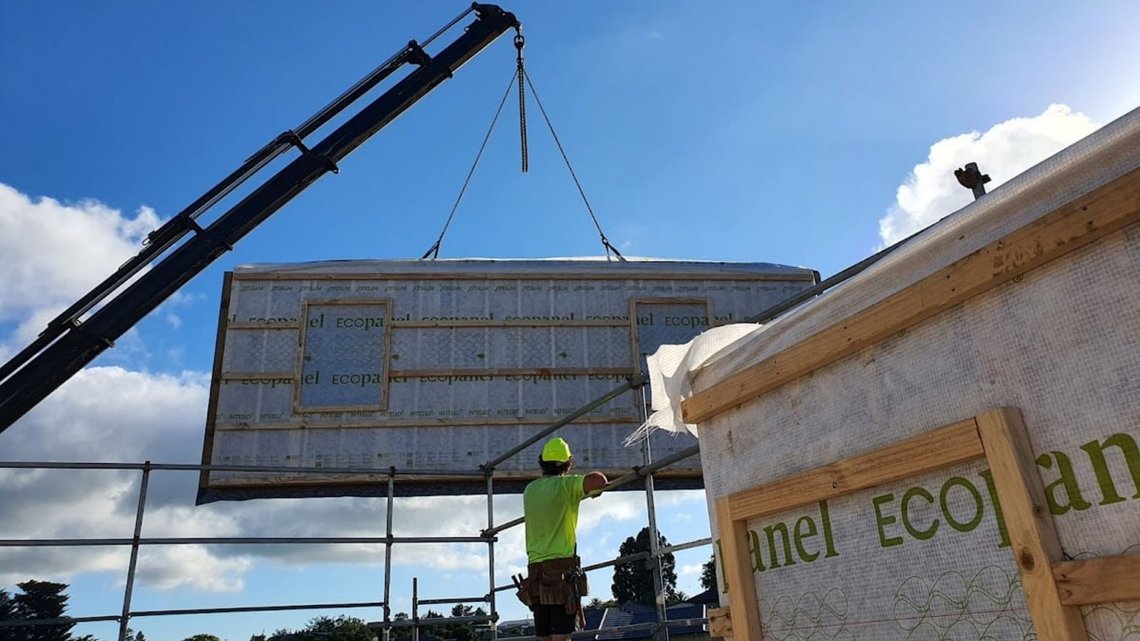

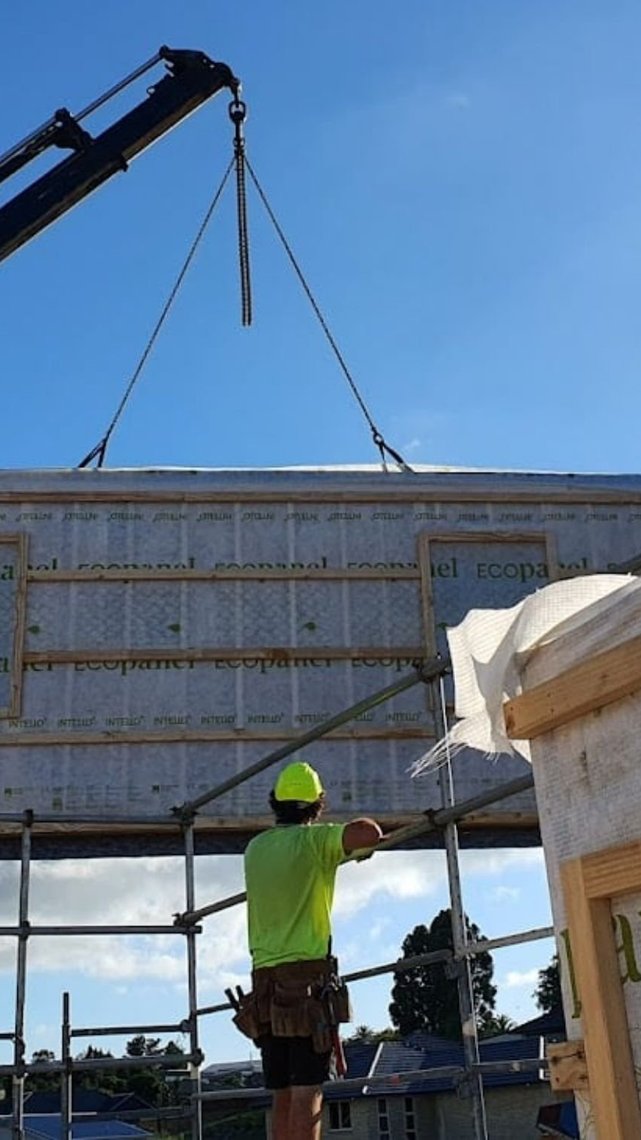
Pursuing
Passive
House
Prefabrication
Perfection
Prefabricated wall panels complete with facing, rigid air barrier, insulation, vapour control membrane, and service cavity were erected on-site in just one day.
When Amy and Steve Tankard waved goodbye to Auckland for a better lifestyle in Waihi, little did they know that Passive House would be a permanent part of their personal and professional lives. However, a Superhome event with Bob Burnett and a radio interview with New Zealand’s first Passive House Certifier, Jason Quinn, would spark Amy and Steve’s passion for Passive House.
Though a spark may be better described as a raging fire!
Steve subsequently became a qualified Passive House consultant, and Amy has been appointed CEO of the Passive House Institute of New Zealand (PHINZ). Maybe that’s just what happens when you bring together possibility, practicality, and perseverance. There is another ‘p’ in their lives, but more on that a little further in this piece.
Steve is the consultant for their family home build, which he and Amy are undertaking on a 2,500-square-metre section, which is plenty of space for their growing family.
They’ve chosen a 207-square-meter home designed by Toni-Rose Brookes of Borrmeister Architects (now Common-Good Architects). It includes 3 bedrooms, 2 bathrooms, a living room upstairs, a guest bedroom and bathroom downstairs, a double garage, and a living-dining kitchen.
How was this project implemented?
The idea of prefabrication (see, there is another ‘p’) always appealed to Amy and Steve due to the benefits of speed and precision. The panels were erected on-site directly off the back of the loader crane they arrived on in just one day.
Offsite Design modelled the wall elements in 3D and manufactured them in Christchurch through Ecopanel. These custom-made, modified timber frames arrived on-site complete with structural facing, a rigid air barrier, insulation, pro clima INTELLO® airtightness, a vapour control membrane, and a service cavity.
Cladding is a combination of brick veneer and weatherboard, with a long-run metal roof and a fully insulated rib raft polished concrete floor system. A Zehnder ComfoAir 350 will ensure that stale damp air is removed and replaced with dry, fresh air. The efficiency of the heat recovery has been calculated at 85.5%.
Construction Details Average Values:
-
U-wall (avg): 0.226 W/(m2⋅K) – Knauf Earthwool R-5.5 – R-4.1 (140 mm) R-1.4 (45 mm service cavity).
-
U-floor (avg): 0.342 W/(m2⋅K) – R-4.5 Fully Insulated Rib Raft.
-
U-roof (avg): 0.136 W/(m2⋅K) – R-8.4 – Knauf Earthwool 210 mm R-5.2 between the rafters and 135 mm R-3.2 above the rafters.
-
U-windows: 0.86 W/(m2K) – Neuffer Aluplast uPVC/Alu.
-
Treated floor area: 138.4 m².
-
Heating Demand: 11.6 kWh/m²/year.
-
Heating Load: 10.7 W/m².
-
Frequency of overheating: 1%.
Ricki Helagi of Passive House Builders based in Omokoroa is undertaking this build and Amy and Steve hope to be in their Passive House prefabrication paradise by Christmas.

