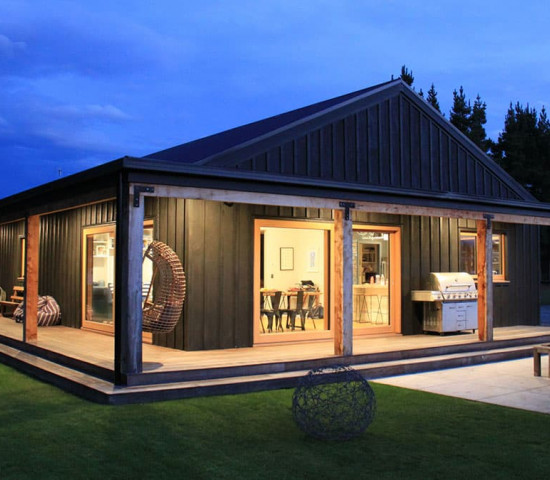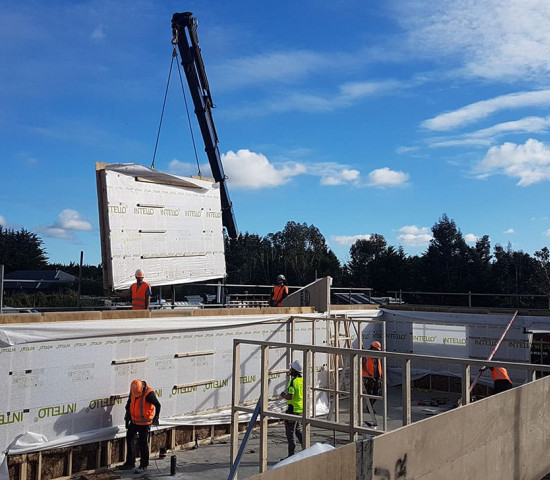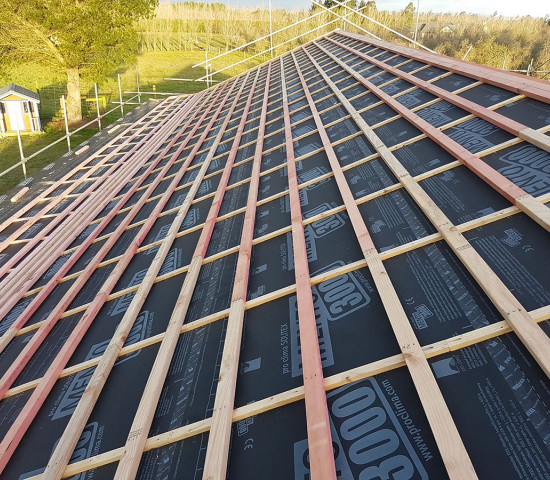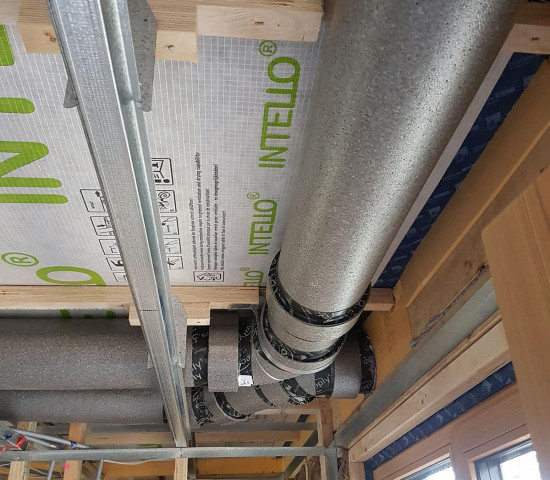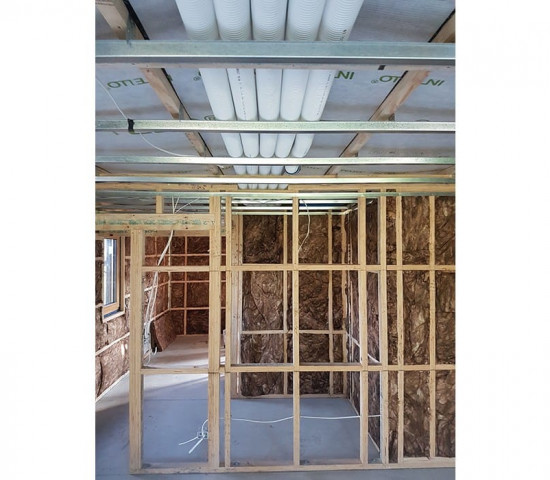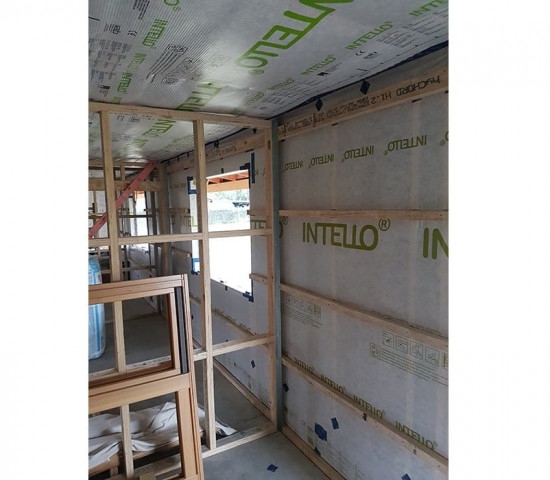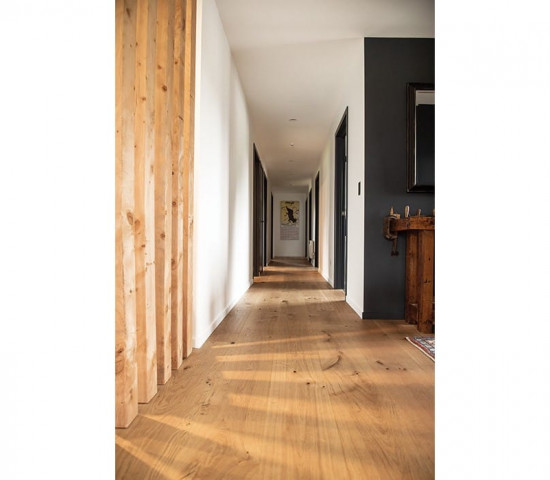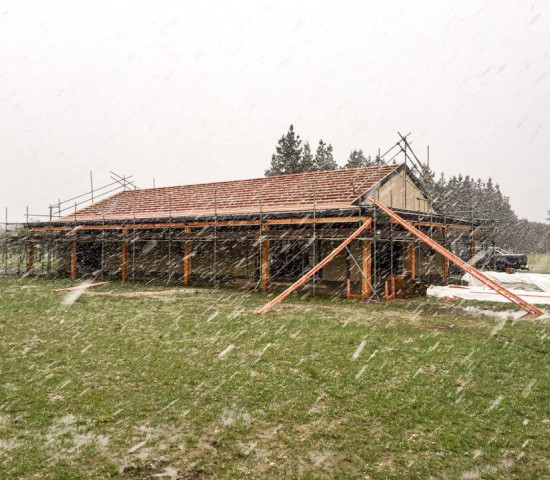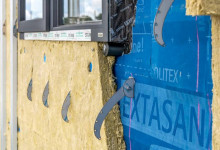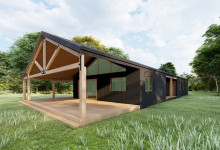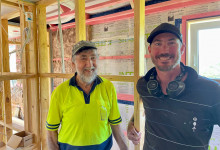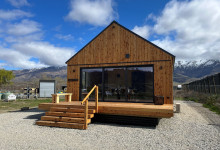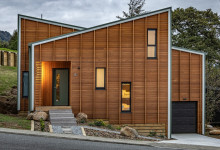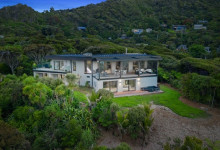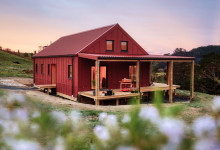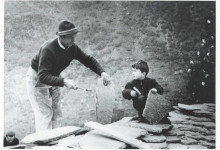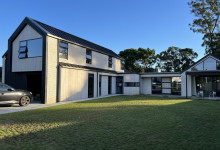Passive House in Canterbury Ensures Low Energy Living
More Info
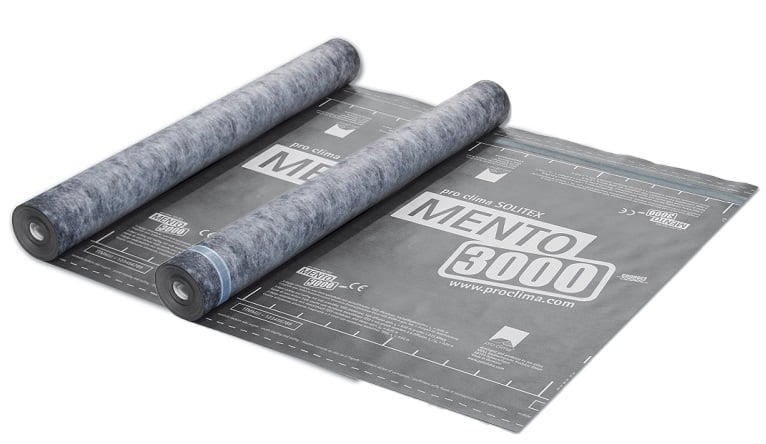
SOLITEX MENTO® 3000 provides superior weather and condensation protection for your roof, under all weather conditions. With type R4 classification (NZS 2295), it is suitable to be used in self supported applications up to and including extra high wind zones. SOLITEX MENTO® 3000 protects your roof and building envelope from the elements during construction, whilst allowing any internal moisture to escape through the vapour permeable, non-porous TEEE layer.
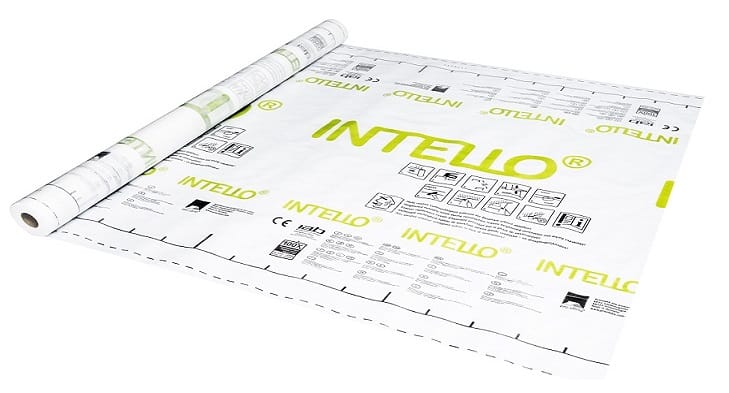
INTELLO® PLUS is a market-leading intelligent air barrier for all construction types, providing superior energy and moisture control. INTELLO® PLUS maximises the performance of your thermal insulation, whilst restricting internal moisture entering the building envelope.
Located in North Canterbury, the Gibbon House demonstrates that Passive House performance is not beyond the reach of first home buyers.
One of the owners works for a supplier of high-performance building components and well understood the “massive benefits” such a house would provide his young family. His professional experience with multiple Passive House projects also contributed to a very smooth design and build process.
Although the project was extensively documented in video, there was no drama to see here.
There was excitement though!
Like when the bulk of the house was erected in just one and a half days.
The project used structural insulated wall panels prefabricated by Ecopanel near Christchurch. These are custom-made, modified timber frames that arrive on site complete with structural facing, a rigid air barrier, insulation, INTELLO® Intelligent Air Barrier membrane and service cavity. The panels were erected onsite directly off the back of the loader crane they arrived on. The house stands on a MAXraft concrete slab. Windows were manufactured in Mosgiel using European glazing. As to be expected this far south, triple-glazing was required, and in this case, with low-e coating and argon fill.
The owners had a modest budget and wanted their house to demonstrate that Passive House performance is within the reach of middle income families.
Its simple form and moderate size (166 m² TFA, excluding a detached double garage) helped the building meet Passive House energy targets; it still provides three bedrooms, two bathrooms and a home office. A veranda encircles 70% of the house, softening the rectangular shape and providing outdoor living areas that are easily accessible through 2.2 m high by 3.6 m wide sliding doors.
The owners have already enjoyed two winters in their first home.
Christchurch can have very low sunshine hours in the winter months, so they are using more heating than they initially expected. However, a small panel heater sized for a bedroom is providing all the additional heat they need to keep the whole house comfortably warm.
- Heating Demand 24.9 kWh/m²/year
- Heating Load 9.4 W/m²
- Frequency of Overheating 2% year over 25°C TFA 166 m²
- Form Factor 3.2
- Air leakage @ 50Pa0.3 ACH/hour
- PER demand55 kWh/m²/year


